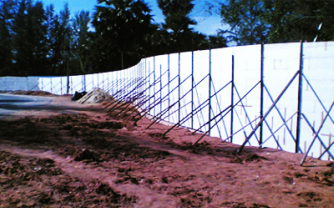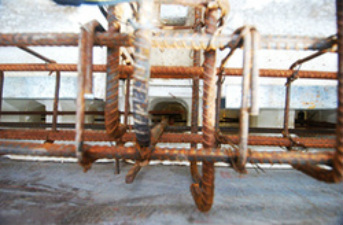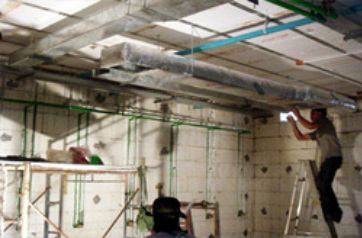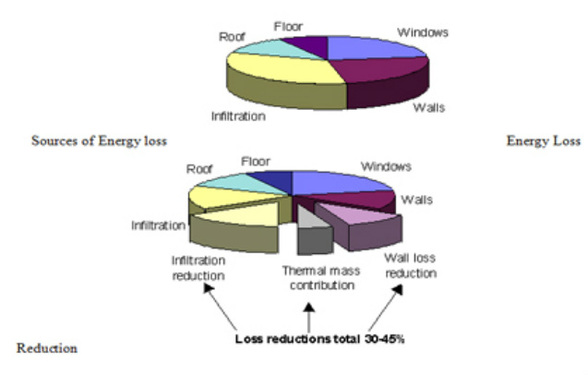Cost Savings
Cost Savings with InsulForm

InsulForm structure to the comparable traditional building structure.
Simply comparing the square meter price for an InsulForm wall to a hollow concrete block wall without consideration for any other expense, then of course the concrete blocks seem much cheaper. However, if you take into consideration foundation costs, mechanical and electrical equipment cost, mechanical and electrical installation costs, thermal insulation costs, time related contractor’s preliminary costs, construction financing interest costs, and of course, utility and repair operating costs over the life of the project, then the actual project cost is dramatically less with an InsulForm structure.
· InsulForm structures typically take 50% less time to build than traditional structures.
· The airtight R-24 wall and R-34 roof of an InsulForm structure normally result in reduced AC equipment sizing of 20% to 50%. This means smaller ductwork and less ME space requirements. It also reduces the size or the required electrical service equipment and cabling. This translates to lower cooling operating costs of up to 50%.
· Due to the ingenious InsulForm interlocking method, there is no up or down, right or left, reducing waste to less than 2% typically.
· With the solid, one piece InsulForm block properly interlocked, there is less chance of wall movement or blow outs, saving bracing time and material costs as well as virtually eliminating expensive formwork.
· Electrical and plumbing wall, floor, and roof rough-in is typically done after the structure is up saving time, coordination, and since the installation is all within the insulation layer, the routing can be more direct saving conduit, piping, and cabling costs.
Simply comparing the square meter price for an InsulForm wall to a hollow concrete block wall without consideration for any other expense, then of course the concrete blocks seem much cheaper. However, if you take into consideration foundation costs, mechanical and electrical equipment cost, mechanical and electrical installation costs, thermal insulation costs, time related contractor’s preliminary costs, construction financing interest costs, and of course, utility and repair operating costs over the life of the project, then the actual project cost is dramatically less with an InsulForm structure.
· InsulForm structures typically take 50% less time to build than traditional structures.
· The airtight R-24 wall and R-34 roof of an InsulForm structure normally result in reduced AC equipment sizing of 20% to 50%. This means smaller ductwork and less ME space requirements. It also reduces the size or the required electrical service equipment and cabling. This translates to lower cooling operating costs of up to 50%.
· Due to the ingenious InsulForm interlocking method, there is no up or down, right or left, reducing waste to less than 2% typically.
· With the solid, one piece InsulForm block properly interlocked, there is less chance of wall movement or blow outs, saving bracing time and material costs as well as virtually eliminating expensive formwork.
· Electrical and plumbing wall, floor, and roof rough-in is typically done after the structure is up saving time, coordination, and since the installation is all within the insulation layer, the routing can be more direct saving conduit, piping, and cabling costs.

· InsulForm structures are lighter than traditional structures as the concrete is
minimized to being used only where it is required structurally. Also, the wall
is structural, so the foundation is a carrying a uniform load rather that point
load, so the foundation is simpler and used less concrete, reinforcing steel and
form work and can often be done with a simple strip footing that is placed at
the same time with the ground floor slab. This often means that expensive and
slow piling can be avoided. In fact, for most residential scale
structures, the entire InsulForm building envelope can be completed in the
same time it takes to do a typical piled foundation.
While all of these cost savings advantages need to be evaluated on a case by case basis, the savings are easy to realize with the appropriate design and a responsible approved InsulForm builder. All InsulForm builders are required to be trained and certified by InsulForm Asia prior to being allowed to purchase the materials. This certification free of charge to the client and/or contractor.
Often, InsulForm Asia is requested to retrofit an existing design anticipating the use of traditional floor, wall, and roof structures, and while we are happy to provide this service, the true savings potential for the system are not 100% realized until the entire structure, architectural, and MEP design can be reviewed by design consultants familiar with InsulForm systems. Ideally, the best way to proceed is to employ consultants that are familiar with the system or at least understand the principals of ICF construction prior to formalizing the construction documents. However, InsulForm Asia will review design development drawings for all projects that have verifiable financial backing at no cost to see if InsulForm is a practical solution for your development.
While all of these cost savings advantages need to be evaluated on a case by case basis, the savings are easy to realize with the appropriate design and a responsible approved InsulForm builder. All InsulForm builders are required to be trained and certified by InsulForm Asia prior to being allowed to purchase the materials. This certification free of charge to the client and/or contractor.
Often, InsulForm Asia is requested to retrofit an existing design anticipating the use of traditional floor, wall, and roof structures, and while we are happy to provide this service, the true savings potential for the system are not 100% realized until the entire structure, architectural, and MEP design can be reviewed by design consultants familiar with InsulForm systems. Ideally, the best way to proceed is to employ consultants that are familiar with the system or at least understand the principals of ICF construction prior to formalizing the construction documents. However, InsulForm Asia will review design development drawings for all projects that have verifiable financial backing at no cost to see if InsulForm is a practical solution for your development.

We sincerely believe that given the opportunity to provide the facts on an apple to apple cost comparison between InsulForm and other building systems (even in retrofit of existing built environments), we can prove the system to be very competitive and we are willing to provide this service at no cost. Once the facts are presented, we are certain that developing with a quick, strong, well insulated, quiet, and easy to maintain and operate facility that is also better for the environment, and can be built for the same or even lower cost than traditional building materials and methods, then InsulForm will be the smart choice for every project.
Energy Facts

Energy Consumption ( Is there energy saving?)
Yes, however the house must be designed as a system. The greater insulation, tighter construction and temperature-moderating mass of walls conserve heating and cooling energy much better than cast in place concrete, hollow concrete block structures, or steel/wool frame structures with batt insulation. Also, using InsulForm roof/floor forming systems provides substantially lighter and stronger alternatives to traditional cast in place concrete roofs. The typical 300mm roof (depending on structural span requirements) provides a minimum of R-32 value as compared to a typical 150mm concrete slab with R-2 value.
Insulated, energy efficient windows and doors should also be considered as a part of the building envelope, to provide a comfortable living environment and to increase efficiency and subsequent reduction in energy consumption/costs. Additional attention should be given to weather stripping and caulking in order to provide proper airtight seals at all openings further reducing heat loss/gain.
By employing these simple energy efficient strategies, air conditioning equipment will be up to 30% smaller, as will the electrical system required to support these systems. This means substantial savings in the construction costs as well as future savings in energy consumption and operating costs.
Sustainability
Studies have estimated significant in energy consumption with a minimum energy saving expectation of 50%. According to statistics from the EPA, heating and cooling a typical home is between 48 and 90 million BTU per year, therefore 24 million to 45 million BTUs each year will reduce based on a 50% savings. This translates to up to 4.5 billion BTUs for the 100 year life cycle, resulting in a reduction of CO2 emissions of over 100,000 kgs.
InsulForm products are non toxic, 100% recyclable, have zero percent CFCs, and eliminate building waste. InsulForm also helps reduce tree cutting for almost 50 trees for wood framed homes and eliminates the disruption of one acre of natural habitat.
InsulForm wall and roof/floor systems have proven to be an integral part of responsible, sustainable development.
Yes, however the house must be designed as a system. The greater insulation, tighter construction and temperature-moderating mass of walls conserve heating and cooling energy much better than cast in place concrete, hollow concrete block structures, or steel/wool frame structures with batt insulation. Also, using InsulForm roof/floor forming systems provides substantially lighter and stronger alternatives to traditional cast in place concrete roofs. The typical 300mm roof (depending on structural span requirements) provides a minimum of R-32 value as compared to a typical 150mm concrete slab with R-2 value.
Insulated, energy efficient windows and doors should also be considered as a part of the building envelope, to provide a comfortable living environment and to increase efficiency and subsequent reduction in energy consumption/costs. Additional attention should be given to weather stripping and caulking in order to provide proper airtight seals at all openings further reducing heat loss/gain.
By employing these simple energy efficient strategies, air conditioning equipment will be up to 30% smaller, as will the electrical system required to support these systems. This means substantial savings in the construction costs as well as future savings in energy consumption and operating costs.
Sustainability
Studies have estimated significant in energy consumption with a minimum energy saving expectation of 50%. According to statistics from the EPA, heating and cooling a typical home is between 48 and 90 million BTU per year, therefore 24 million to 45 million BTUs each year will reduce based on a 50% savings. This translates to up to 4.5 billion BTUs for the 100 year life cycle, resulting in a reduction of CO2 emissions of over 100,000 kgs.
InsulForm products are non toxic, 100% recyclable, have zero percent CFCs, and eliminate building waste. InsulForm also helps reduce tree cutting for almost 50 trees for wood framed homes and eliminates the disruption of one acre of natural habitat.
InsulForm wall and roof/floor systems have proven to be an integral part of responsible, sustainable development.
LEED Credits
LEED Credits for Using Insulform ICFs systems: The use of ICF augments the search for sustainability and the accrual of LEED credits. While the goal of all 21rst century construction must be sustainability and the reduction of dependence upon non-renewable energy; the LEED credit system is an index of the success of the fight for sustainability. The use of ICF has some clear advantages in the fight for Sustainability and can gain several credits in the LEED accreditation system. The gains of using ICF are in the following areas:
1.) No construction waste from using ICF goes into the land fill and there is no form work to be used and then to be trashed.
2.) The system uses less concrete for equal strength wall systems than those built out of CMU or CIP systems,
3.) Better insulated walls, floors and ceilings lowers energy consumption full stop,
4.) The reduction of AC unit sizes results in lower energy consumption.
5.) Because the ICF blocks can be manufactured on site with a mobile unit, there is a great savings on transportation costs from using CMU or Prefabricated Panel Systems.
6.) Savings of time is also the savings of transportation costs of bringing labor to and from the site.
7.) If ICF is used for walls and roof structures, there is a possibility to qualify for Innovative credits under LEED NC.
(Prepared by Sustainable Return Co. / DMG member of USGBC)
Sustainable Returns
Office: +66-076-261-513
Sustainable Return Ltd.
51/46 Moo 6, Lotus Gardens B3, Cherng Talay, Thalang, Phuket 83110 Thailand
http://www.sustainablereturn.com/
LEED NC
ICF construction contributes to USGBC LEED NC Energy Optimization credits…
the 10 toughest points with the greatest savings in life cycle costs.
Several programs have been created over the past few years in an attempt to quantify the environmental footprint of a building, and identify a benchmark for green building. Insulating Concrete Form (ICF) construction is a consistently strong contributor to any these green build measures.
Perhaps the most recognized is the US Green Building Council Leadership in Energy and Environmental Design (LEED) Green Building Rating System. LEED promotes a whole-building approach with performance criteria in five areas: sustainable site development, water savings, energy efficiency, materials selection and indoor environmental quality.
Energy Performance
A quick review of the 69 possible points available in the LEED for New Construction (LEED NC) identifies energy savings as the most heavily weighted criteria, with up to 10 points achievable. This strong focus on energy savings is appropriate considering the bulk of a building’s environmental footprint is caused by the energy consumed in the heating and cooling of a structure over the course of its lifetime.
The high performance thermal envelope of ICF construction can offer a significant contribution towards achieving all 10 of the Energy & Atmosphere Credit 1 Optimize Energy Performance points. The energy effectiveness of an ICF wall is due to the unique synergy of continuous insulation, virtually no air infiltration and the added thermal mass of the concrete wall.
Reduced Footprint
Sustainable Sites Credit 5.1 calls for reducing the development footprint and limiting site disturbance to conserve existing natural areas. ICF construction can reduce impact to a construction site, as the bracing is typically erected on the inside of the ICF wall, with limited construction activity around the perimeter.
Materials Credits
ICFs contribute to the Materials & Resource Credits in three areas: construction waste reduction, recycled content and regional materials.
MR Credit 2.1 and 2.2 seeks to reduce construction waste. ICF construction typically factors in only 2 – 5% waste, much lower than most other wall materials.
The Recycled Content Credit MR 4 is applicable for
some ICF manufacturers who have incorporated recycled content in the plastic ties. The expanded polystyrene (EPS) used for the forms may contain some factory regrind, but generally no post-consumer waste, as the possible contaminants may jeopardize the function as a safe concrete forming material.
The concrete mix used for ICFs can incorporate high percentages of fly-ash, which is 100% pre-consumer waste. The reinforcing steel (rebar) is generally over 80% post-consumer recycled. LEED calculates recycled content by weight. The recycled fraction of the assembly is then multiplied by the cost of assembly to determine the recycled content value. The values of all the recycled materials used in the building are adjusted for pre- vs post-consumer and then added together to determine a combined recycled materials percentage of total value.
The Regional Materials MR Credit 5 requires not only the manufacturing, but also the extraction of the material to be within a 500 mile radius (per LEED-NC Vrs.2.2 and LEED® Canada- NC 1.0). The aggregate in the concrete mix would generally qualify.
Durability
LEED Canada has introduced a Materials and Resources Credit 8, Durable Building with the intent of minimizing construction waste due to premature failure of the building from moisture and structural deterioration. The Canadian Standards Association (CSA) Guidelines on Durability in Buildings identifies concrete as a durable material, with high resistance to mold and mildew. Indeed, the architecture of ancient Rome is time tested evidence of the endurance of concrete. Moreover, ICFs protect the concrete with layers of EPS foam, which is a stable material and not subject to deterioration or loss of thermal value.
Indoor Air Quality
ICF structures can also achieve a high Indoor
Environmental Quality. The airtight nature of the ICF concrete wall allows for better control of air flow required by Credit EQ2, Increased Ventilation Effectiveness: additional outdoor air ventilation (v2.2) or effective delivery and mixing of supply air (Canada v1).
Using ICFs for the building envelope can reduce temperature and humidity variables, and facilitate the maintenance of the comfort ranges specified for Credit EQ7, Thermal Comfort (Canada v.1, provide a thermally comfortable environment.)
The Environmental Quality Credits 3.2 and 4.1 are concerned with the reduction of pollutants. The EPS foam used in most ICF forms emits no VOCs or formaldehyde, nor does it produce any CFCs or HCFCs during manufacturing. EPS will not generate any off-gassing, as the material is inorganic and inert. The adhesives and low expanding foams used in the ICF assembly are equally non-toxic, as is the concrete mass.
Innovative Design
The LEED system also offers the opportunity to be awarded points for exceptional or innovative performance. For example, LEED recognizes the Cradle to CradleSM (C2C) Evaluation Protocol developed by McDonough Braungart Design Chemistry (MBDC). MBDC sets the benchmark for independent evaluation of a products’ impact on the environment and the waste stream. Recently, a leading ICF company met the rigorous requirements to earn a Silver C2C Certification. Projects using this ICF product would contribute toward a LEED Innovation in Design credit.
Sustainable Construction
In addition to the points delimited by the USGBC LEED system, ICFs contribute to sustainable construction in many other ways. The sound dampening of the concrete and foam is ideal for protection from urban noise. The solid monolithic concrete wall withstands the worst of rain storms, fires, and high winds. It is also impenetrable to insects, including termites. This is a product that will endure, as will its qualities and benefits.
No matter what the green point system, Insulating Concrete Forms offer the most straightforward solution for an environmentally preferred, energy efficient thermal envelope so vital to sustainable construction.
Article by: Insulating Concrete Form Association, 1730 Dewes St, Glenview, IL 60025 888-884-4232
the 10 toughest points with the greatest savings in life cycle costs.
Several programs have been created over the past few years in an attempt to quantify the environmental footprint of a building, and identify a benchmark for green building. Insulating Concrete Form (ICF) construction is a consistently strong contributor to any these green build measures.
Perhaps the most recognized is the US Green Building Council Leadership in Energy and Environmental Design (LEED) Green Building Rating System. LEED promotes a whole-building approach with performance criteria in five areas: sustainable site development, water savings, energy efficiency, materials selection and indoor environmental quality.
Energy Performance
A quick review of the 69 possible points available in the LEED for New Construction (LEED NC) identifies energy savings as the most heavily weighted criteria, with up to 10 points achievable. This strong focus on energy savings is appropriate considering the bulk of a building’s environmental footprint is caused by the energy consumed in the heating and cooling of a structure over the course of its lifetime.
The high performance thermal envelope of ICF construction can offer a significant contribution towards achieving all 10 of the Energy & Atmosphere Credit 1 Optimize Energy Performance points. The energy effectiveness of an ICF wall is due to the unique synergy of continuous insulation, virtually no air infiltration and the added thermal mass of the concrete wall.
Reduced Footprint
Sustainable Sites Credit 5.1 calls for reducing the development footprint and limiting site disturbance to conserve existing natural areas. ICF construction can reduce impact to a construction site, as the bracing is typically erected on the inside of the ICF wall, with limited construction activity around the perimeter.
Materials Credits
ICFs contribute to the Materials & Resource Credits in three areas: construction waste reduction, recycled content and regional materials.
MR Credit 2.1 and 2.2 seeks to reduce construction waste. ICF construction typically factors in only 2 – 5% waste, much lower than most other wall materials.
The Recycled Content Credit MR 4 is applicable for
some ICF manufacturers who have incorporated recycled content in the plastic ties. The expanded polystyrene (EPS) used for the forms may contain some factory regrind, but generally no post-consumer waste, as the possible contaminants may jeopardize the function as a safe concrete forming material.
The concrete mix used for ICFs can incorporate high percentages of fly-ash, which is 100% pre-consumer waste. The reinforcing steel (rebar) is generally over 80% post-consumer recycled. LEED calculates recycled content by weight. The recycled fraction of the assembly is then multiplied by the cost of assembly to determine the recycled content value. The values of all the recycled materials used in the building are adjusted for pre- vs post-consumer and then added together to determine a combined recycled materials percentage of total value.
The Regional Materials MR Credit 5 requires not only the manufacturing, but also the extraction of the material to be within a 500 mile radius (per LEED-NC Vrs.2.2 and LEED® Canada- NC 1.0). The aggregate in the concrete mix would generally qualify.
Durability
LEED Canada has introduced a Materials and Resources Credit 8, Durable Building with the intent of minimizing construction waste due to premature failure of the building from moisture and structural deterioration. The Canadian Standards Association (CSA) Guidelines on Durability in Buildings identifies concrete as a durable material, with high resistance to mold and mildew. Indeed, the architecture of ancient Rome is time tested evidence of the endurance of concrete. Moreover, ICFs protect the concrete with layers of EPS foam, which is a stable material and not subject to deterioration or loss of thermal value.
Indoor Air Quality
ICF structures can also achieve a high Indoor
Environmental Quality. The airtight nature of the ICF concrete wall allows for better control of air flow required by Credit EQ2, Increased Ventilation Effectiveness: additional outdoor air ventilation (v2.2) or effective delivery and mixing of supply air (Canada v1).
Using ICFs for the building envelope can reduce temperature and humidity variables, and facilitate the maintenance of the comfort ranges specified for Credit EQ7, Thermal Comfort (Canada v.1, provide a thermally comfortable environment.)
The Environmental Quality Credits 3.2 and 4.1 are concerned with the reduction of pollutants. The EPS foam used in most ICF forms emits no VOCs or formaldehyde, nor does it produce any CFCs or HCFCs during manufacturing. EPS will not generate any off-gassing, as the material is inorganic and inert. The adhesives and low expanding foams used in the ICF assembly are equally non-toxic, as is the concrete mass.
Innovative Design
The LEED system also offers the opportunity to be awarded points for exceptional or innovative performance. For example, LEED recognizes the Cradle to CradleSM (C2C) Evaluation Protocol developed by McDonough Braungart Design Chemistry (MBDC). MBDC sets the benchmark for independent evaluation of a products’ impact on the environment and the waste stream. Recently, a leading ICF company met the rigorous requirements to earn a Silver C2C Certification. Projects using this ICF product would contribute toward a LEED Innovation in Design credit.
Sustainable Construction
In addition to the points delimited by the USGBC LEED system, ICFs contribute to sustainable construction in many other ways. The sound dampening of the concrete and foam is ideal for protection from urban noise. The solid monolithic concrete wall withstands the worst of rain storms, fires, and high winds. It is also impenetrable to insects, including termites. This is a product that will endure, as will its qualities and benefits.
No matter what the green point system, Insulating Concrete Forms offer the most straightforward solution for an environmentally preferred, energy efficient thermal envelope so vital to sustainable construction.
Article by: Insulating Concrete Form Association, 1730 Dewes St, Glenview, IL 60025 888-884-4232