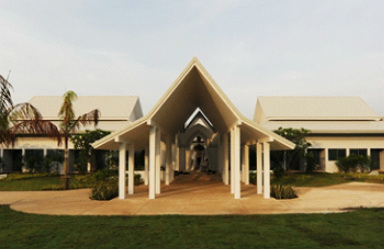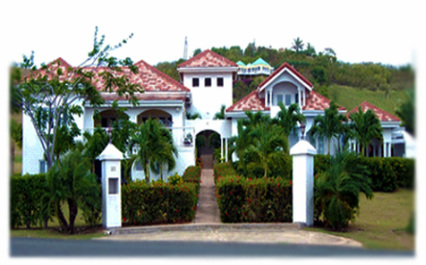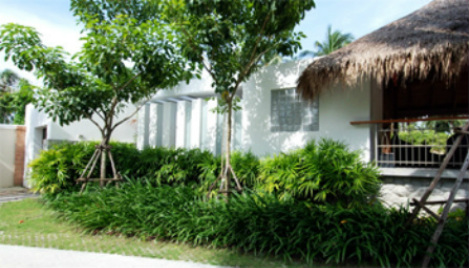InsulForm Asia
InsulForm's insulating concrete form (ICF) building systems have served commercial and residential builders as well as energy-conscious home owners since 1998. Our reinforced concrete walls, foundations, suspended cast in place floor slabs and roof slabs offer structural advantages, energy-saving and cost-saving advantages over all traditional systems. InsulForm systems beat out traditional brick; concrete block; concrete column and beam systems and; lightweight block panel structures even when those traditional systems are combined with standard insulation methods.
Use of InsulForm ICF insures:
1.) more efficient construction (no waste) and;
2.) greater structural stability over conventional construction and;
3.) a healthier living environment and;
4.) a reduction of energy consumption and;
5.) the developer/owner of time and initial cost savings as well as;
6.) the reduction of running costs for the life of the building.
No Place like Home
InsulForm provides the home Owner’s with peace of mind that you are getting the best value for your investment. InsulForm structures are faster and easier to build, lighter, yet stronger, therefore better able to stand up to typhoons and earthquakes, provide better thermal insulation allowing for smaller AC equipment and lower monthly utility bills. The built structures also have better sound insulation, have better internal air quality, and provide long term reliability.
Home safety
When disaster approaches in the form of storm, fire, typhoon, or earthquake, your family will be safer in a home constructed with InsulForm wall and floor/roof systems. This strong, durable material stands up to the fury of nature... including the more subtle threats of rot, rust and termites. The standard design can withstand winds greater than 250 kph and protect the building envelop from flying debris; in conjunction with proper shutters for windows and doors. InsulForm structures have proven themselves time and again to readily withstand earthquakes, tornadoes, and typhoons, so much so, that many older homes in high-risk storm locations have added ICF safe-rooms to existing structures.
Life Quality: 90 Year life-expectancy
InsulForm structures will last for many generations. These structures are very resistant to fires, rot, mildew and cracking during calamities. The life expectancy for InsulForm structures is typically 80 to 90 years. Additionally the quality of life for the occupants is substantially better as there is no mold, rot or off-gassing from degradation of the building materials that would cause interior air quality to be diminished over time. Additionally, the exterior walls and roofs are made with termite resistant EPS and are filled solid with concrete so there are no airspaces making InsulForm wall and roof systems impervious to pest incursion.
Use of InsulForm ICF insures:
1.) more efficient construction (no waste) and;
2.) greater structural stability over conventional construction and;
3.) a healthier living environment and;
4.) a reduction of energy consumption and;
5.) the developer/owner of time and initial cost savings as well as;
6.) the reduction of running costs for the life of the building.
No Place like Home
InsulForm provides the home Owner’s with peace of mind that you are getting the best value for your investment. InsulForm structures are faster and easier to build, lighter, yet stronger, therefore better able to stand up to typhoons and earthquakes, provide better thermal insulation allowing for smaller AC equipment and lower monthly utility bills. The built structures also have better sound insulation, have better internal air quality, and provide long term reliability.
Home safety
When disaster approaches in the form of storm, fire, typhoon, or earthquake, your family will be safer in a home constructed with InsulForm wall and floor/roof systems. This strong, durable material stands up to the fury of nature... including the more subtle threats of rot, rust and termites. The standard design can withstand winds greater than 250 kph and protect the building envelop from flying debris; in conjunction with proper shutters for windows and doors. InsulForm structures have proven themselves time and again to readily withstand earthquakes, tornadoes, and typhoons, so much so, that many older homes in high-risk storm locations have added ICF safe-rooms to existing structures.
Life Quality: 90 Year life-expectancy
InsulForm structures will last for many generations. These structures are very resistant to fires, rot, mildew and cracking during calamities. The life expectancy for InsulForm structures is typically 80 to 90 years. Additionally the quality of life for the occupants is substantially better as there is no mold, rot or off-gassing from degradation of the building materials that would cause interior air quality to be diminished over time. Additionally, the exterior walls and roofs are made with termite resistant EPS and are filled solid with concrete so there are no airspaces making InsulForm wall and roof systems impervious to pest incursion.

Architechtural designs
InsulForm wall systems adapt easily to architectural styles using round, arched, or shape windows and doors. The wall blocks are easy to segment for curves or angles and because the blocks don’t have a top or bottom, or left or right side orientation, there is no waste as a result of the required cuts. Rake walls and sloped roofs are also very easy to accommodate as again, InsulForm blocks can be cut to any angle with no waste. Additionally, InsulForm also are very easy to use to create concrete columns within the walls as needed based on structural requirements. Traditional systems would have waste and demand tricky forming for arches, rakes, cantilevers or internal beams and headers – with InsluForm, architectural detailing is much easier.
Installation process
InsulForm, when combined with our simple steel bracing system can be erected in less than half the time of typical column and beam with in-fill systems. A typical 300 m2 home frame and structure can be completed in a few days – the entire house in less than 90 days. Obviously the savings multiplier for large developments can result in substantially better bottom lines.
InsulForm wall systems adapt easily to architectural styles using round, arched, or shape windows and doors. The wall blocks are easy to segment for curves or angles and because the blocks don’t have a top or bottom, or left or right side orientation, there is no waste as a result of the required cuts. Rake walls and sloped roofs are also very easy to accommodate as again, InsulForm blocks can be cut to any angle with no waste. Additionally, InsulForm also are very easy to use to create concrete columns within the walls as needed based on structural requirements. Traditional systems would have waste and demand tricky forming for arches, rakes, cantilevers or internal beams and headers – with InsluForm, architectural detailing is much easier.
Installation process
InsulForm, when combined with our simple steel bracing system can be erected in less than half the time of typical column and beam with in-fill systems. A typical 300 m2 home frame and structure can be completed in a few days – the entire house in less than 90 days. Obviously the savings multiplier for large developments can result in substantially better bottom lines.
About ICF

About ICF
InsulForm is the smart choice for ICFs... engineered to be faster, lighter, stronger and with virtually no material waste.
ICF technology was invented in the 1960s and the basic design replaced the wood forms with foam panels with wire, metal or plastic ties or clips. These early ICF systems were problematic because the forms were simply stacked and not interconnected. As the ICF concept developed there were 2 types of walls forms emerged, flat panels with plastic ties, and one-piece blocks. The flat panel types are problematic, in that they two sides of the forms could move independently, leading to bulges or even blowouts in the forms. This leads to costly repairs and delays in the construction project, thereby diminishing the effectiveness of using ICFs.
InsulForm is a one piece block that does not use metal or plastic ties, sort of a mix between a child’s Lego toy block and a traditional concrete masonry unit (CMU) commonly used in the construction industry. This hybrid wall building solution is simple and fast to stack up ready for concrete. When the cells in the ICF are grouted, the resultant walls are stronger and much better insulated than a typical CMU walls because the final structure is reinforced monolithic concrete. Even if the CMU cells are poured full of concrete, the setting of CMU requires skilled masons, requires more concrete, requires four times the construction time and the completed wall has a poor insulation value compared with ICF. When the QS totals the cost of the assembled CMU wall, plus grouting, plus steel, plus insulation, plus special forming of headers and columns, plus the difficult repair required to install MEP in masonry, plus the added time-sensitive contractor’s preliminaries; the cost of ICF will greatly out-perform CMU.
No Additional Forms and Little Bracing:
Due to the one-piece nature of the block, the only bracing required during concrete grouting is to stabilize the walls horizontally and vertically. The engineered web design of the interlocking blocks means they withstand the outward hydraulic pressure (so there is no blow out). Because of the strength of the InsulForm blocks, the concrete can be placed in walls over 3 meters high in a single pour. All of the above adds up to substantial saving in time required and simplicity of stronger construction.
Unlike other one piece ICFs, InsulForm blocks interlocking system is ingenious in that there is no top or bottom and no left of right, so each block is 100% reversible. This minimizes waste to the maximum extent possible. All blocks that are cut horizontally, diagonally, or vertically, can be reused without concern for orientation.
The concrete grid inside the InsulForm walls series is a matrix of vertical columns at 200 mm on center connected to horizontal beams at 300 mm on center. This interlocking grid structure has the economy of placing concrete only where it is structurally required. This dramatically reduces the weight of the structure without reducing the strength. This is significant for seismic design as the reduced weight thereby reducing inertia. This also reduces the size and complexity of foundation design saving more construction costs and time.
InsulForm is the smart choice for ICFs... engineered to be faster, lighter, stronger and with virtually no material waste.
ICF technology was invented in the 1960s and the basic design replaced the wood forms with foam panels with wire, metal or plastic ties or clips. These early ICF systems were problematic because the forms were simply stacked and not interconnected. As the ICF concept developed there were 2 types of walls forms emerged, flat panels with plastic ties, and one-piece blocks. The flat panel types are problematic, in that they two sides of the forms could move independently, leading to bulges or even blowouts in the forms. This leads to costly repairs and delays in the construction project, thereby diminishing the effectiveness of using ICFs.
InsulForm is a one piece block that does not use metal or plastic ties, sort of a mix between a child’s Lego toy block and a traditional concrete masonry unit (CMU) commonly used in the construction industry. This hybrid wall building solution is simple and fast to stack up ready for concrete. When the cells in the ICF are grouted, the resultant walls are stronger and much better insulated than a typical CMU walls because the final structure is reinforced monolithic concrete. Even if the CMU cells are poured full of concrete, the setting of CMU requires skilled masons, requires more concrete, requires four times the construction time and the completed wall has a poor insulation value compared with ICF. When the QS totals the cost of the assembled CMU wall, plus grouting, plus steel, plus insulation, plus special forming of headers and columns, plus the difficult repair required to install MEP in masonry, plus the added time-sensitive contractor’s preliminaries; the cost of ICF will greatly out-perform CMU.
No Additional Forms and Little Bracing:
Due to the one-piece nature of the block, the only bracing required during concrete grouting is to stabilize the walls horizontally and vertically. The engineered web design of the interlocking blocks means they withstand the outward hydraulic pressure (so there is no blow out). Because of the strength of the InsulForm blocks, the concrete can be placed in walls over 3 meters high in a single pour. All of the above adds up to substantial saving in time required and simplicity of stronger construction.
Unlike other one piece ICFs, InsulForm blocks interlocking system is ingenious in that there is no top or bottom and no left of right, so each block is 100% reversible. This minimizes waste to the maximum extent possible. All blocks that are cut horizontally, diagonally, or vertically, can be reused without concern for orientation.
The concrete grid inside the InsulForm walls series is a matrix of vertical columns at 200 mm on center connected to horizontal beams at 300 mm on center. This interlocking grid structure has the economy of placing concrete only where it is structurally required. This dramatically reduces the weight of the structure without reducing the strength. This is significant for seismic design as the reduced weight thereby reducing inertia. This also reduces the size and complexity of foundation design saving more construction costs and time.
Why ICFs?

Unsurpassed Thermal and Sound Insulation
Faster, easier, less expensive
Simple, lighter, stronger structures
Better built environments that are also better for the environment
Insulated Concrete Forms (ICFs) are revolutionizing the global building industries for residential, commercial, and institutional development by offering owners/developers a very attractive alternative to traditional building methods for the building envelope. The most significant advantages that can be achieved by using ICF technology are:
1.) Excellent thermal and sound insulation (at least r-24),
2.) Ease and speed of construction (25% of typical wall erection time) and,
3.) Strength of the structure for typhoon and seismic events common in the Philippines (weight to sheer value is not to be beaten),
4.) Simpler foundation requirements (no point loading),
5.) Simpler roof system design (entire top of wall will accept bearing members),
6.) Smaller air conditioning and electrical equipment requirements,
7.) Lower monthly electric bills as a consequence of lower energy consumption,
8.) More quiet and comfortable buildings that are better environments for their occupants.